
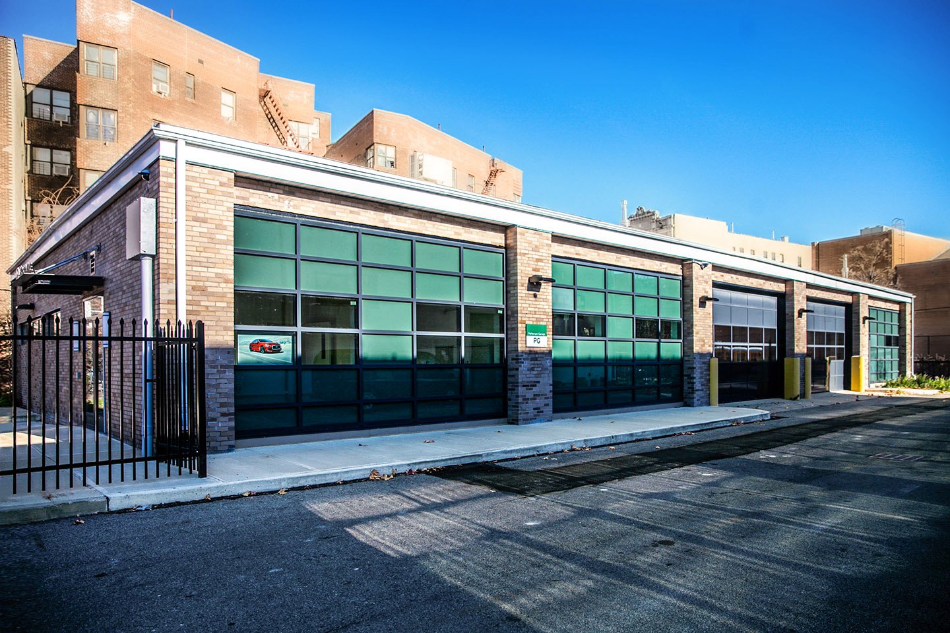

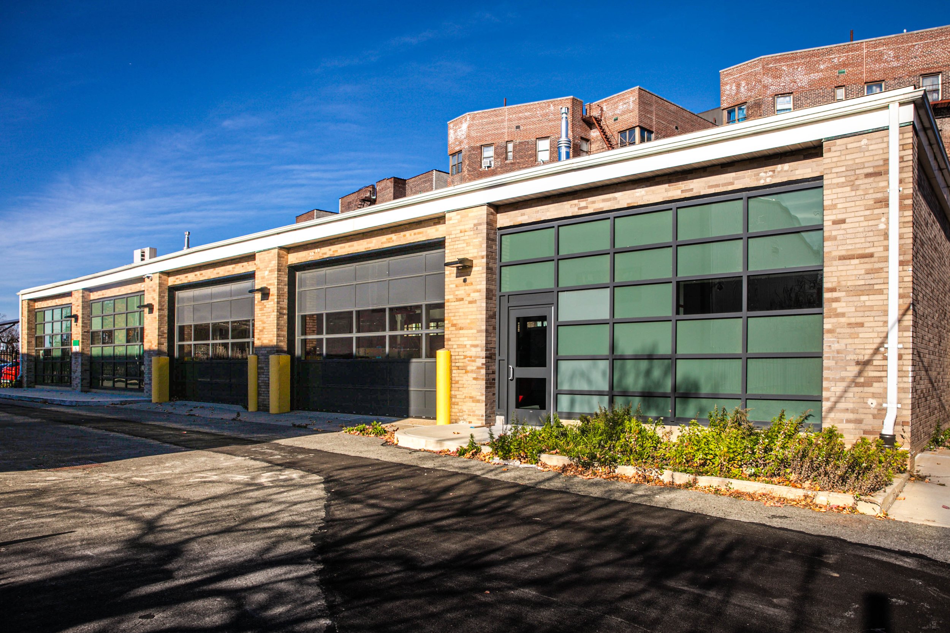


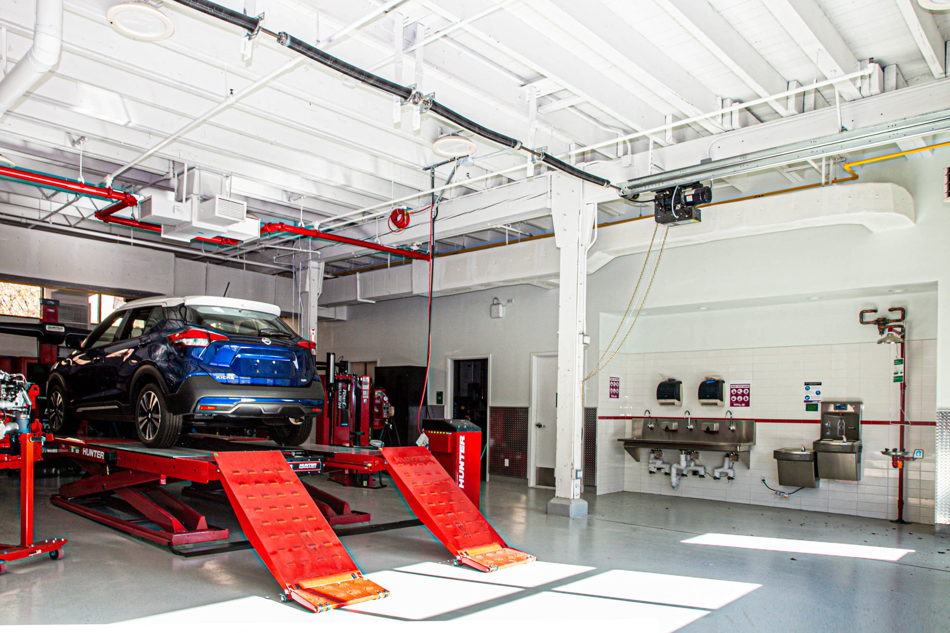
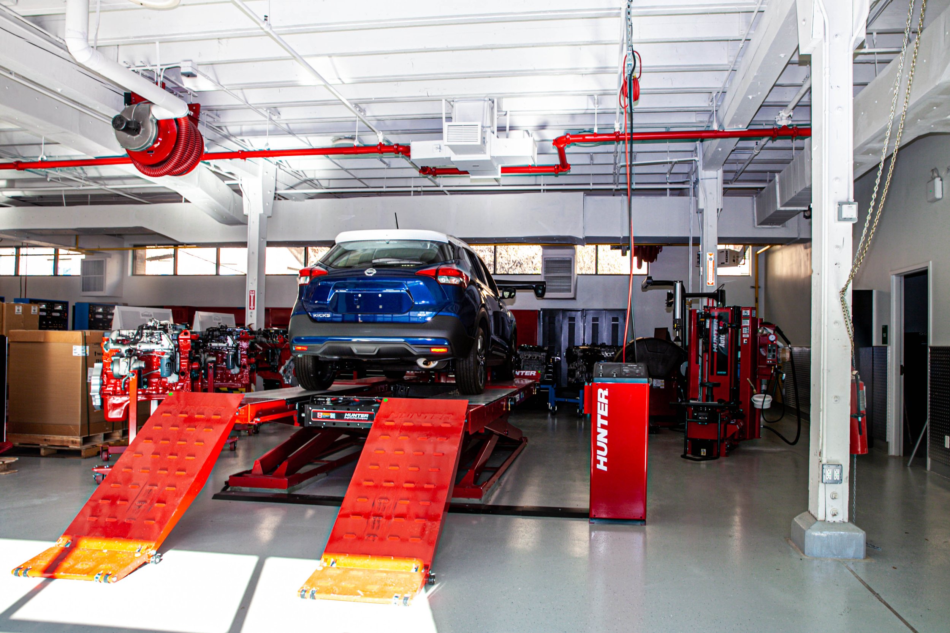
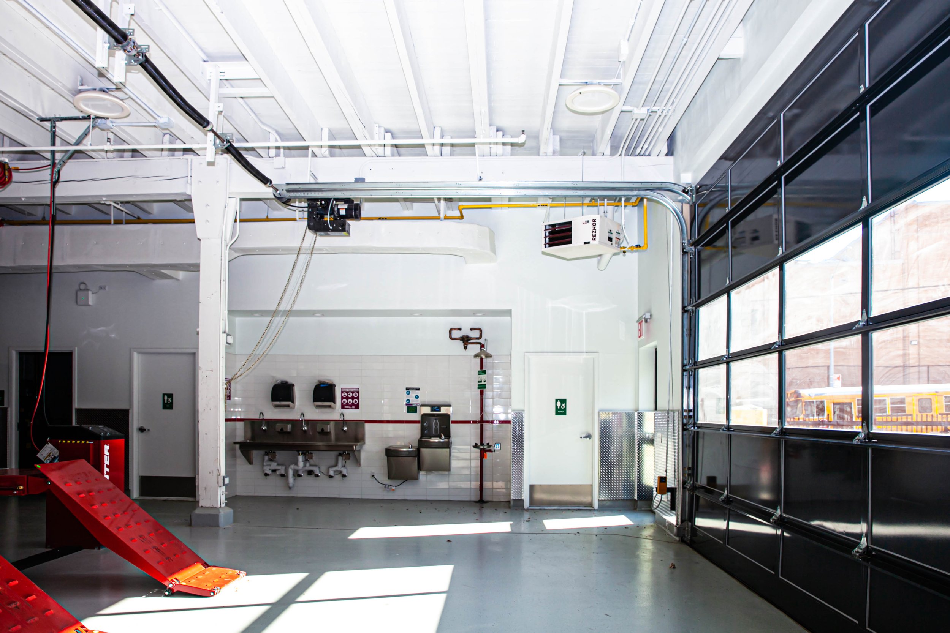




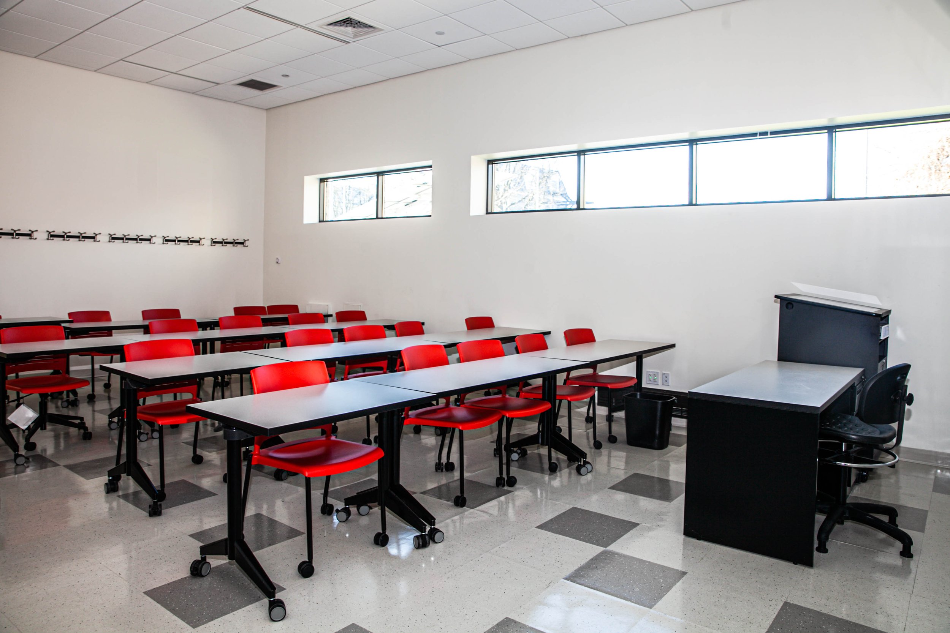
Patterson Garage Renovation
CUNY - Bronx Community College
Project Size: 5,600 Square Feet
CUNY commissioned Graf & Lewent to design the complete renovation of an existing 5,600 SF storage garage built in the 1950’s, to be utilized by the Bronx Community College Automotive Technology Department. The program features a 3,700 SF training garage equipped with three vehicle lifts, extensive instructional and automotive testing apparatus, overhead power and compressed air reels. The design also includes a 650 SF classroom, two faculty offices, restrooms and support space. Graf & Lewent worked closely with the end users and its vendors to coordinate all the utility and space allocation requirements for the Owner specified equipment. To support the new operation the design includes a new sprinkler system, new water service, new mechanical systems with toxic gas detection and exhaust components, and new electrical service. The original exterior windows were replaced, and existing garage door openings were infilled with insulated curtainwalls or replaced with insulated, motorized overhead doors.
