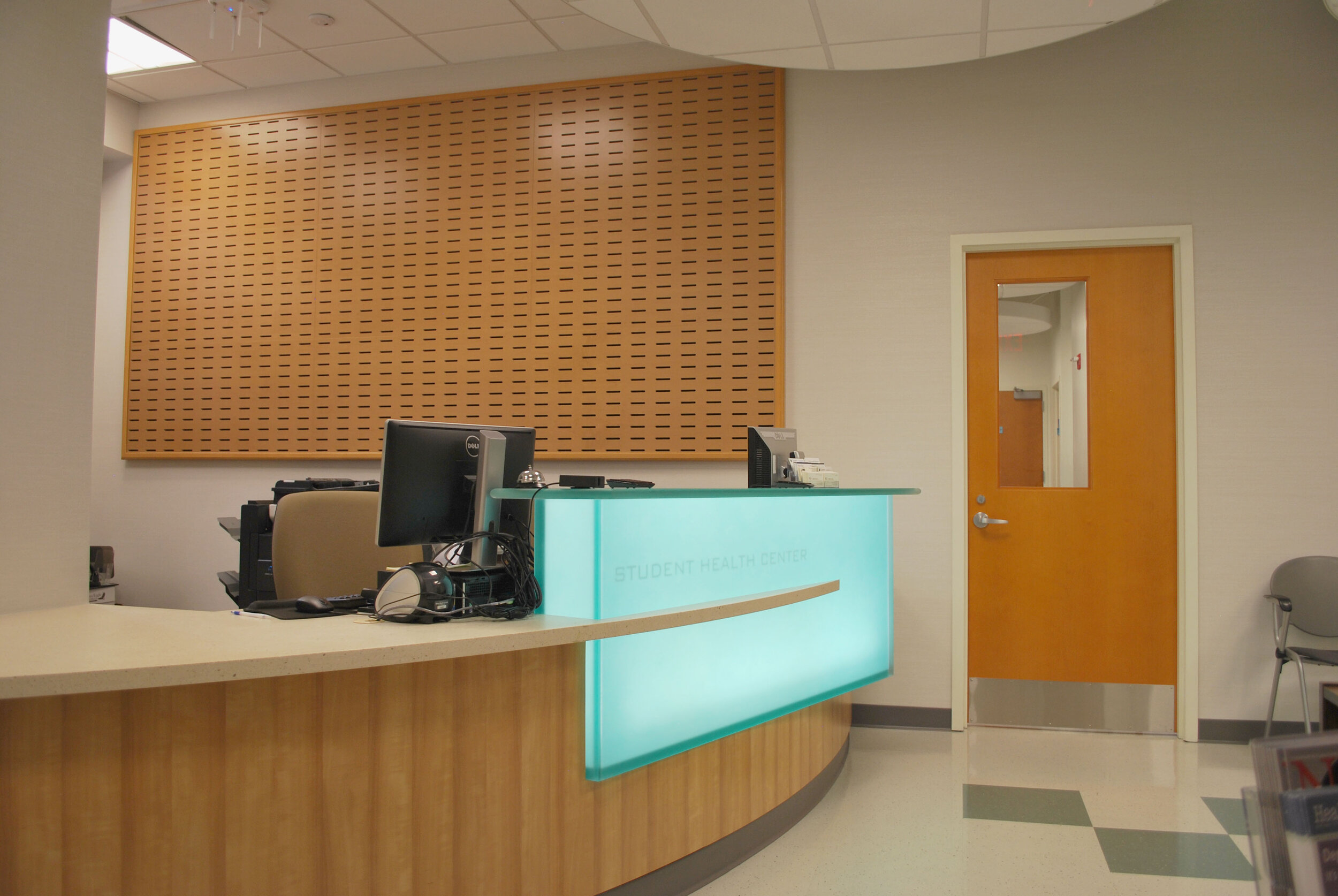





Student Health Services Center
Lehman College, New York, NY
Project size : 2,100 SF
Graf & Lewent Architects was retained by CUNY to renovate a 2,100 square space for Lehman College’s Student Health Services Center. The program requires several exam rooms for student patients, doctor offices, lab space, pharmaceuticals and equipment storage, a rest-room and staff conference room. The receptionist desk took on a special role to help identify the space from the front glass entrance. The photos above illustrate the design. It features a transparent “light box” that illuminates around the CUNY and Lehman College logos. The light box interrupts the form of the desk, thereby creating a unique visual play of two solid objects intersecting and creating two different levels to meets the needs of the incoming patients and ADA accessibility requirements.
