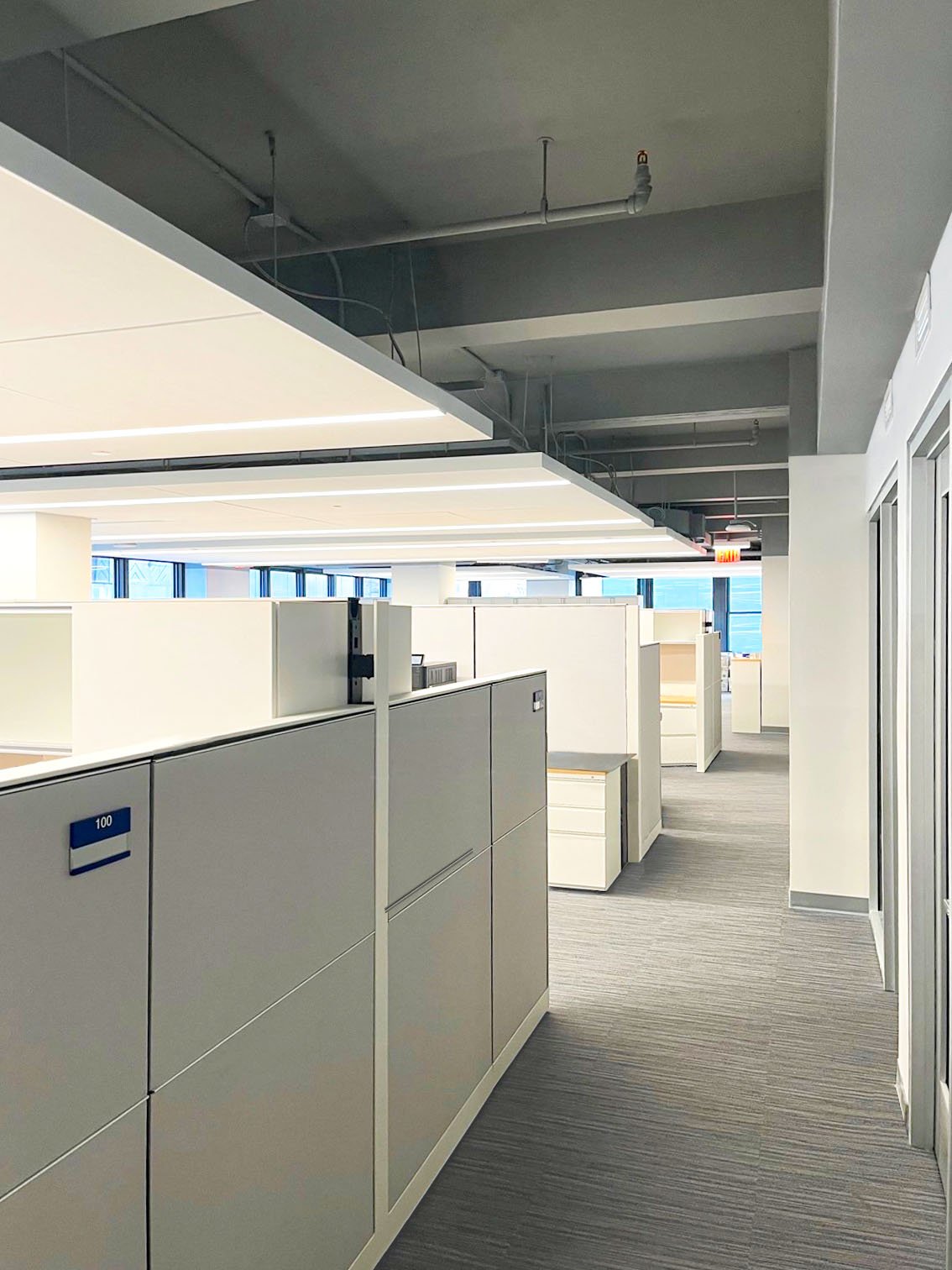





Office Renovation
PACE University, New York, NY
Project size : 6,300 SF
Graf & Lewent Architects was retained to fit out a 6,300 square foot space for office functions including Marketing, Enrollment and Alumni Relations. The project included offices, workstations, conference rooms and two multiuse toilet rooms plus the development of a separate ADA single use toilet room. We worked with the University to reduce the footprint for these uses by using a hoteling concept with a sophisticated software system to reserve the various spaces.
The design team had to creatively focus on the layout of the ductwork due to the building’s low slab to slab height of 10’-3” and beams that were 9’-7” above the floor. Graf & Lewent also worked with Pace in the selection of the finishes and the reuse of furniture and workstations from a previous project that we had designed for them.
